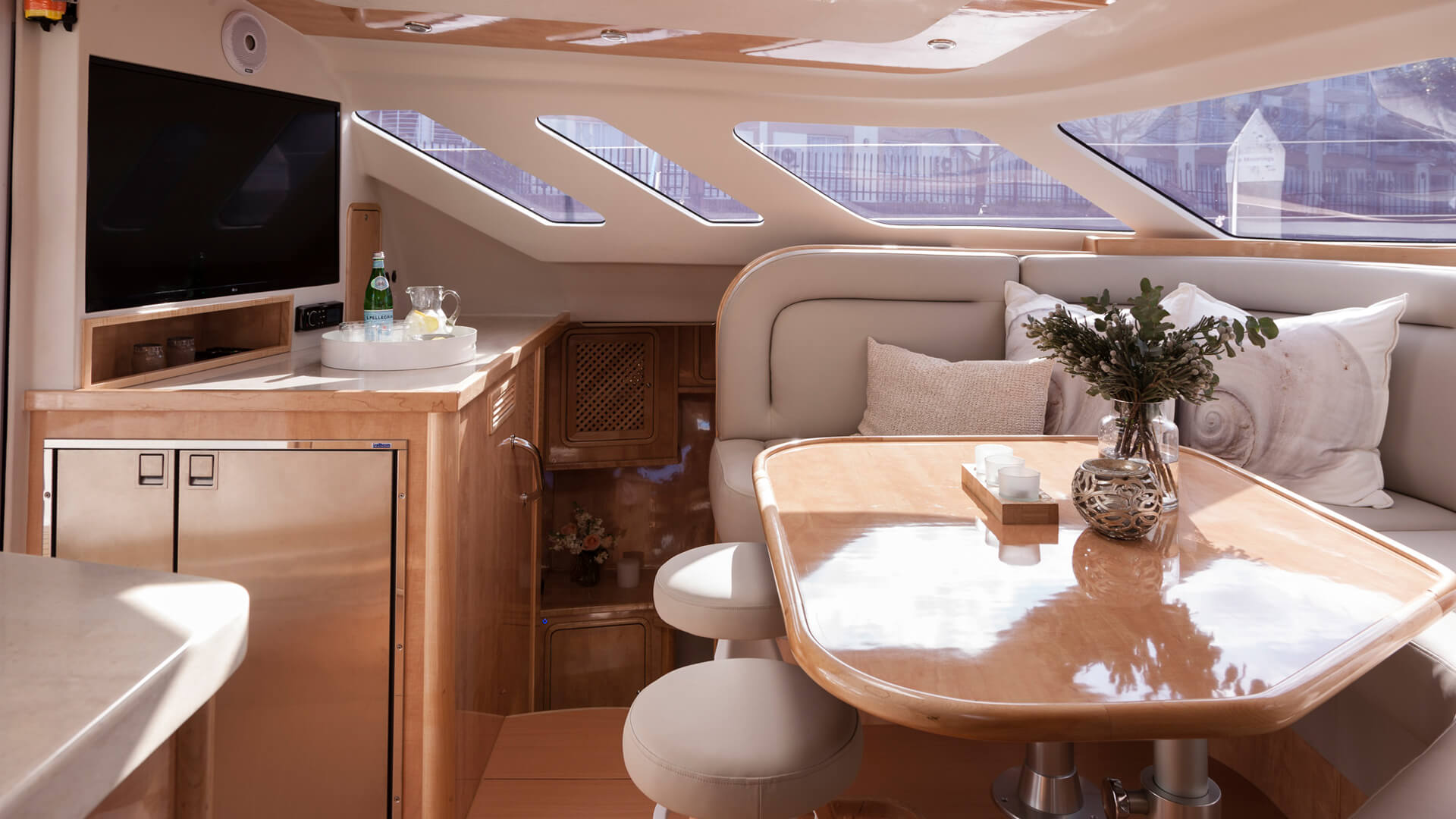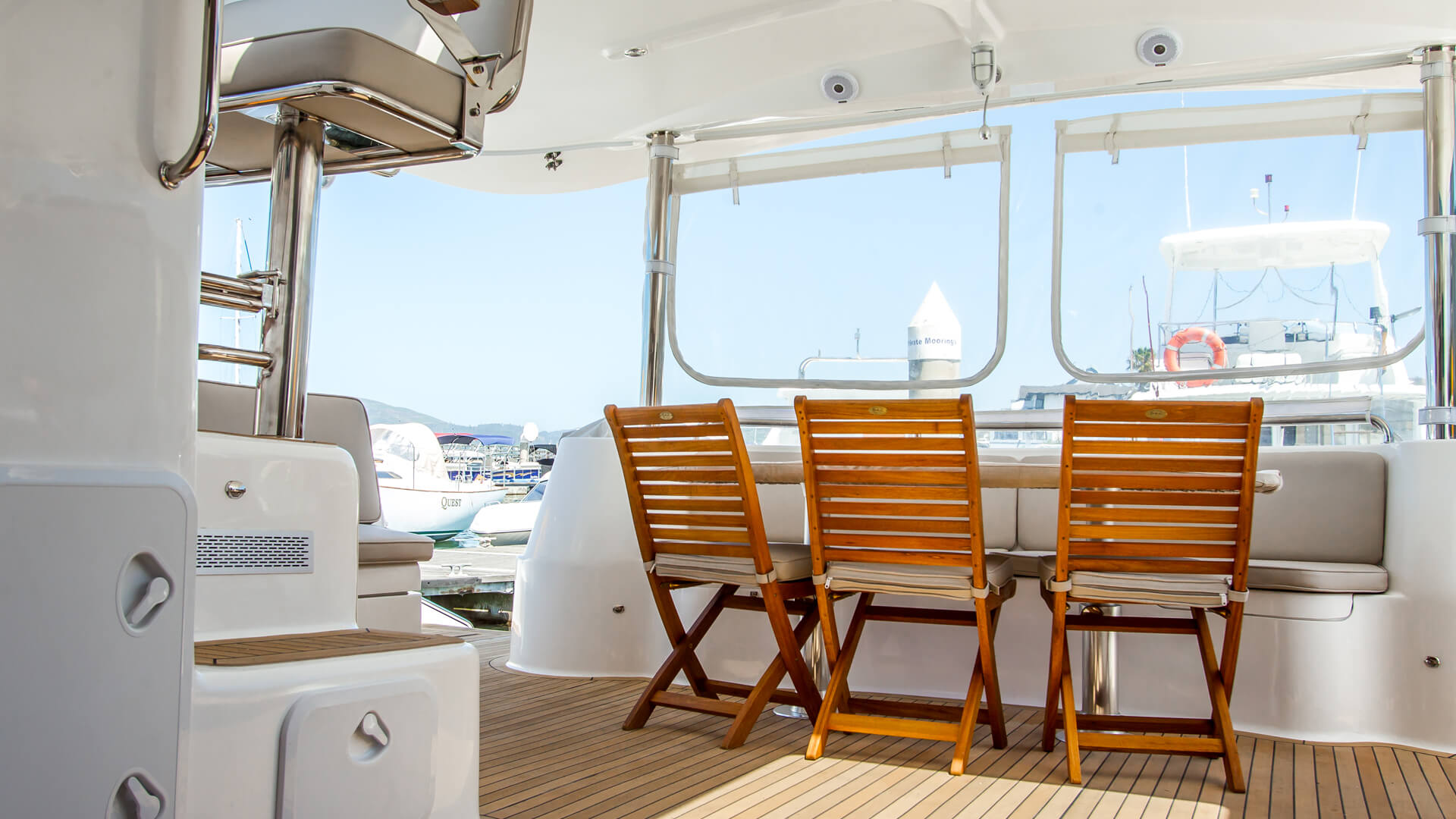
We took Cruising Off Duty on a special guided tour of the Knysna 500 at the Annapolis Boat Show, which we’ve detailed here below.
Or you can watch their tour & review here:
We’ve been building for 18 years and only build 4 boats a year. We focus on sleekness throughout the boat, for example, the slanted windows, for a “supercar” type look. We strive to be different and stand out, which results in a “where is that boat from?” kind of expression from people.

The cockpit is probably the space you spend most of your time onboard. It includes a nice, large, wooden table to eat at, which can easily seat 8 people. A nice solid roof over the top of the table protects the area from sun & rain. The sides of the seating area can close up during bad weather.
Outdoor roof speakers contribute to the features of the cockpit. The tender doesn’t hang but rather sits safely on blocks. The BBQ sits in a good location towards the back end of the deck. There is room behind the seating to work on the tender or cross the boat. A folding swim ladder is used for swimming & getting in & out of the water.
Flexiteek flooring is standard on the boats & provides a nice, soft surface to walk on . Flexiteek is cooler on the feet & easier to maintain than standard fibreglass flooring.
More features of the cockpit include a cooler under some cushioned seating and an ice maker under a small bar area.
The Helmspostion / mole hole is a very important part of the boat. It boasts great visual. Many cats are too tall out front to see both bows, but you can see both bows from the seat as well as the sugar scoops which is important when backing up. The Knysna 500SE can be sailed by just 2 people. Electric winches and an electric furler also contribute towards easy sailing. You can, of course, control the anchor from the helm position, as well pick up the dinghy & fly screecher with the push of a button. The helms position has 2 closures for bad weather. The Garmin instruments are standard and high-tech.
The Knysna 500SE is a semi-custom yacht, which means the owner gets to choose a lot of what happens in the interior spaces, for example, the wood colours, upholstery and galley layout.
There are no moulds in the boat and lots of effort goes into keeping the boat as light as possible. Galley counters and cupboards are built from 10mm AIREX foam & covered with the wood of choice (vinyl). A lot of solid wood is used too, for example, oak, which is shown off nicely on the finishings and trimmings.
A small dishwasher lies below counter space with cupboards for mugs and glasses. Holes are cut according to the customers’ mugs & glasses for perfect fitting inside the cupboards. A twin wash-up & drying area is available along with a rubbish bin easily accessible from the top of the counter as well as the back of the counter facing the saloon side. A microwave, convection oven & induction hob make for easy cooking, which again is all part of the clients’ reference and can be changed.
A nice, large seating area is the centre focus of the saloon. The table drops down and seating area becomes a large bed if it’s needed. A TV set accompanies the area for pleasure & navigation. A fridge/freezer combo s included and there is storage space all around the galley.
This boat is a 3-cabin boat (there is a 2-cabin option). There are 2 double en-suite cabins on the starboard side & the portside is dedicated to the owner.
On your way to the starboard cabins you pass the electrical panel which is done in-house by our electrician who has been working with us for 16 years. Everything is numbered & in the owner’s manual for easy troubleshooting.
There is ample headspace in the cabin area. The first cabin’s bed is quite tall and sits on top of the bridge deck as opposed to in the holes of the bridge deck like many other cats have. A perfectly positioned window allows for a view from the bed.
There are NO liners on the boat. What you see (the “walls”) is the initial skeleton of the boat. It is kept exposed so that any stress on the boat is easily seen and not hidden from view by panels. Panels also add to the weight of the boat.
Solid wood trimmings and finishes on the steps leading to bed & storage areas are part of the clients choice, too. Hidden LED lighting gives the cabin a really nice, glowy feel at night. The first cabin’s bathroom is roomy with a spacious shower for 2. An escape hatch inside the shower doubles as a beautiful view of the water as well as ventilation. A shower skylight also provides light & ventilation.
The second cabin is smaller but spacious and comfortable still, also being the smoothest place on the boat. Slanted windows provide light and amazing views from the bed. Lattice wood closets and cupboards are used in the cabins, allowing the cupboards to breathe more, along with giving them a stunning look.
The second guest cabin’s shower is also slightly smaller but again, still spacious. Bathroom surfaces are also customizable by the owner. The bathrooms are also equipped with LED lighting and electric toilets with fresh-water flushing.
The stairs back to the galley flow freely and are not steep which works well in choppy seas.
A useful desk/study area is seen as you descend the steps to the portside cabin. This is another one of the client’s choices and the space can be used for something else. There are many storage cupboards above and beside the study area.
The door to the stairs closes off the master-suite to provide privacy. The area is air-conditioned. Towards the bed is lovely seating for some quiet time away from the upstairs areas. Like the other cabins, there is ample lattice storage space.
A television is placed above the bed for your enjoyment and can also be used to check on navigation. A skylight above the bed allows for light & ventilation.
A nice, spacious passage runs between the main bed and the en-suite bathroom. This passage provides more desk space as well as a vanity area and mirrors with hairdryer plugs against the wall.
A large mirror doubles as a door leading to the equipment room. This includes a Panda generator & water maker. The water maker comes standard with the boat and produces 100 litres of water per hour. Behind another door on the right are the lithium-ion batteries which are also the standard house batteries.
The cost of this Knysna 500SE is $895 000 USD. This includes the generator, water maker, furler, tender, lithium-ion batteries, air-conditioning, screecher and washer & dryer. Nothing needs to be added and it’s ready to go as is.
The master cabin’s bathroom is big and spacious like the first cabin’s, and includes a washer & dryer.
Steps with safety gripping bars leading up to the deck & roof. The deck is wide and flat and there is no ducking to get there.
There are 2 options to access the roof: a step on the side or steps from the front. The roof is easily accessible and easily workable. Solar panels lay on the roof. 800 watts of solar is standard.
The mast is 18 meters (59’) off the deck, which is 21 meters (69’) above the water. Shorter masts are offered for those that will be cruising up & down the ICW & need to go under bridges. The main sail is 75 meters squared (800ft squared).
The fuel tank is easily accessible on the deck and provides storage for extra fuel cans. The fuel tank is 600 litres.
The water tank is also accessible right beside the fuel tank and is also 600 litres (158 US gallons).
The previously mentioned battery and generator inside, along with the fuel & water tanks are all kept in the middle area of the boat to avoid porpoising & uneven weight distribution.
The Knysna 500SE is pretty quick for a 50ft “non-racing” boat and runs comfortably at 11-13 knots. She weighs 13.5 tons. The AIREX foam and lack of using moulds contributes to the lightness of the cat. A light boat is safer and sails smoother.
Below are the PROS & CONS from Cruising Off Duty: There’s a lot to like!
PROS:
CONS:
Thank you to Cruising Off Duty for such a great review, and we’re certainly pleased with your list of PROs!
To learn more about the Knysna 500SE please click here.
